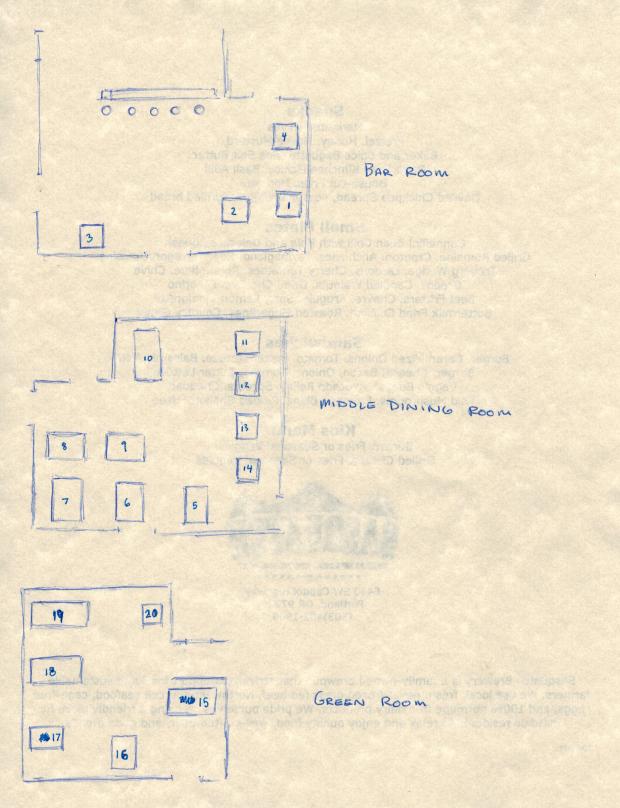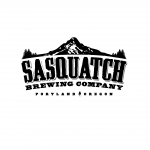Description
A rough sketch of floor plans for the eating areas and bar at Sasquatch Brewing Company. There are three different rooms on the floor plan: a Bar room, Middle dining room, and a Green room. Numbered squares and rectangles may indicate the layout of tables. The sketch was made in blue ink and is on the back of a Sasquatch Brewing Company menu.
Download Files
Collections with this item
Details
Extent
- 1 page
Contributors
Digital Publisher
Subject.Topic
Subject.Place
Language
Rights & Usage
In copyright. Used by permission of the copyright holder, who retains publication rights thereto. Use of materials from this collection beyond the exceptions provided for in the Fair Use and Educational Use clauses of the U.S. Copyright Law may violate federal law.
Identifier
- PUpic_000765
Type
Date.Created
October 13, 2011






















































Add new comment