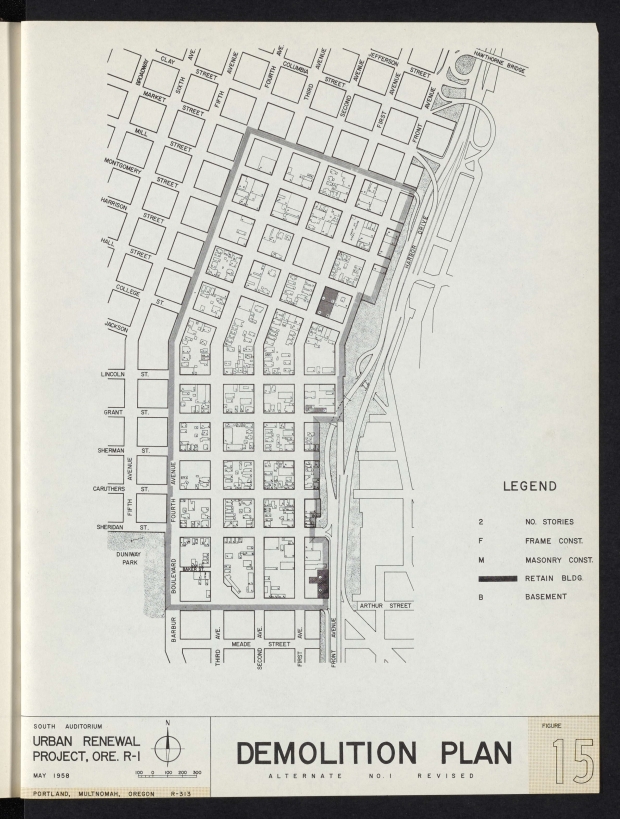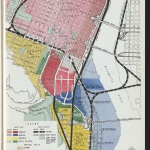Description
Map dated May 1958, showing the area to be demolished for the South Auditorium Renewal Project. Individual building footprints are shown. Symbols denote frame or masonry construction, the number of stories, and the presence of basements. The few buildings in the urban renewal area that were not scheduled to be demolished are also noted.
Download Files
Collections with this item
Details
Transcription
Contributors
Digital Publisher
Subject.Topic
Subject.Place
Language
Rights & Usage
Rights undetermined (the copyright and related rights status of this work is unknown).
Identifier
- XXmap_000104
Type
Date.Range
Format.Original
File format
Shelf.Location
- OREGON 710 P86s May 15, 1958














Add new comment