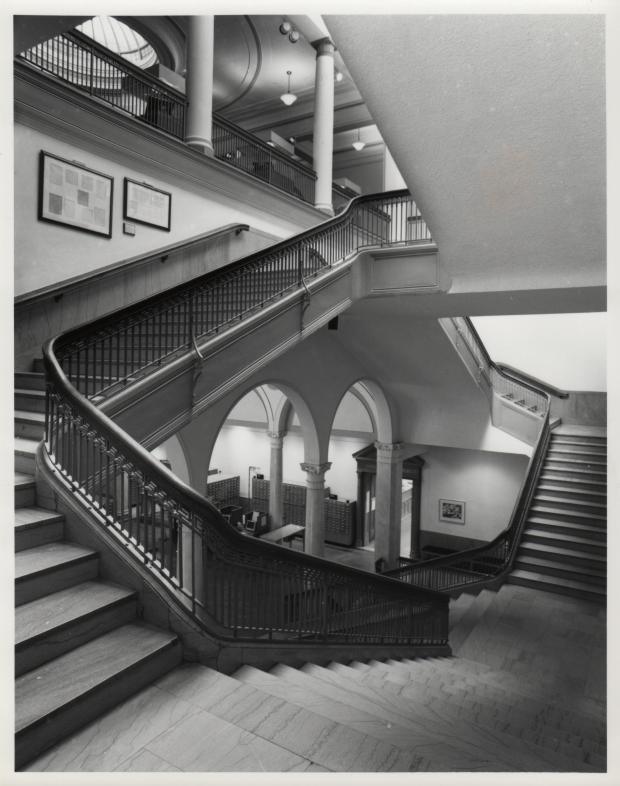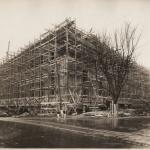Description
A view from one of the marble stairwell landings between the second and third floors at Central Library, capturing part of the second floor lobby and the railing of the Collins Gallery on the third floor. In the second floor lobby a card catalog can be seen just to the left of what is labeled as the Science and Business room (later the Periodicals room). This doorway was moved a few feet to the right to accommodate the card catalog, but it has since been moved back to its original position. Computer terminals in carrels are also visible in the second floor lobby. Columns can be seen on both the second and third floors. Mounted on the wall of the stairwell are the drawings of library patrons done by Howard Sewall (now hanging outside the Sterling Room for Writers on the second floor).
Download Files
Collections with this item
Details
Creator
Extent
- 5x6.25 inches
Digital Publisher
Subject.Topic
Subject.Place
Rights & Usage
In copyright. Image courtesy of D. Deane Ingram, who retains publication rights thereto. Use of materials from this collection beyond the exceptions provided for in the Fair Use and Educational Use clauses of the U.S. Copyright Law may violate federal law. Contact the copyright holder for permission.
Identifier
- MCLHPA0118









































Add new comment