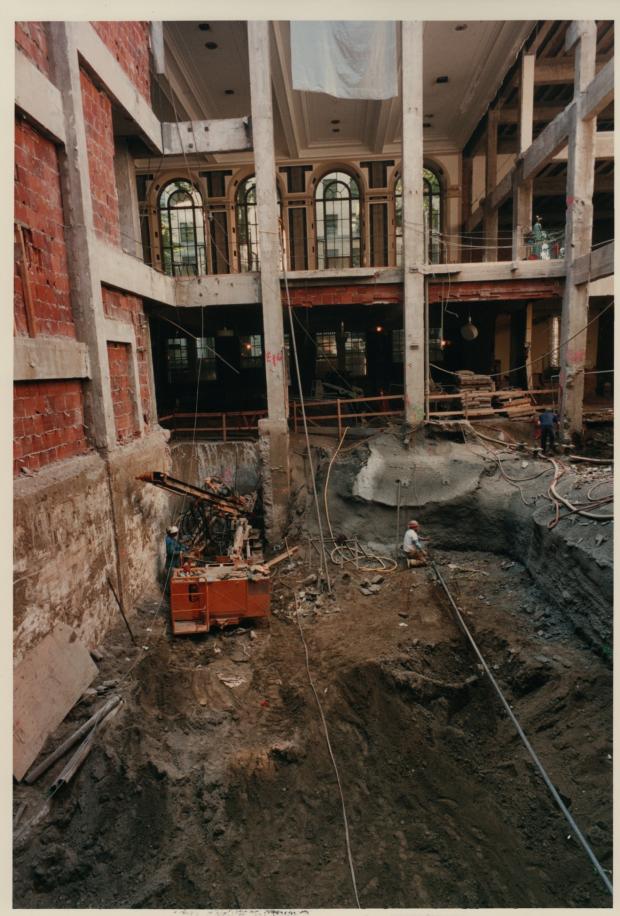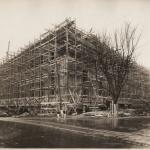Description
A cross-section of the first and second floors of Central Library during the 1994-1997 renovation. The photo was taken from the first floor, looking south. The first-floor Popular Library room and the second-floor Periodicals room are visible with wooden beams, concrete shorings and brick walls exposed . Workers and machinery are in a newly dug area below the first floor.
Download Files
Collections with this item
Details
Creator
Extent
- 8x11 inches
Contributors
Digital Publisher
Subject.Topic
Subject.Place
Rights & Usage
In copyright. Image courtesy of Mark Barnes, who retains publication rights thereto. Use of materials from this collection beyond the exceptions provided for in the Fair Use and Educational Use clauses of the U.S. Copyright Law may violate federal law. Contact the copyright holder for permission.
Identifier
- MCLHPA0275





























Add new comment